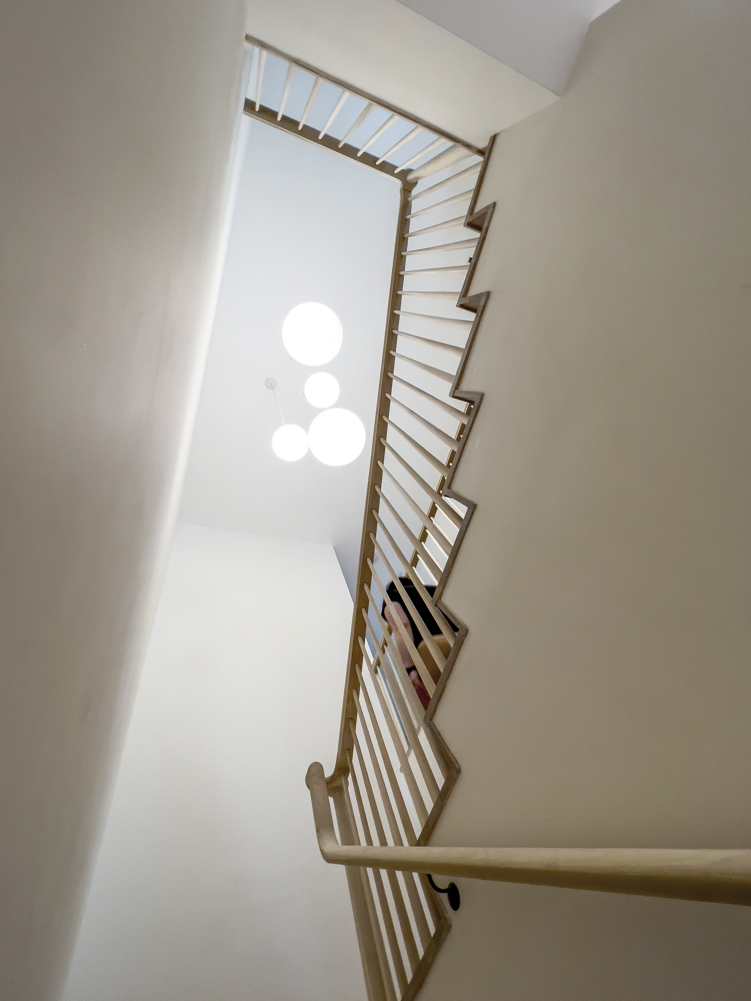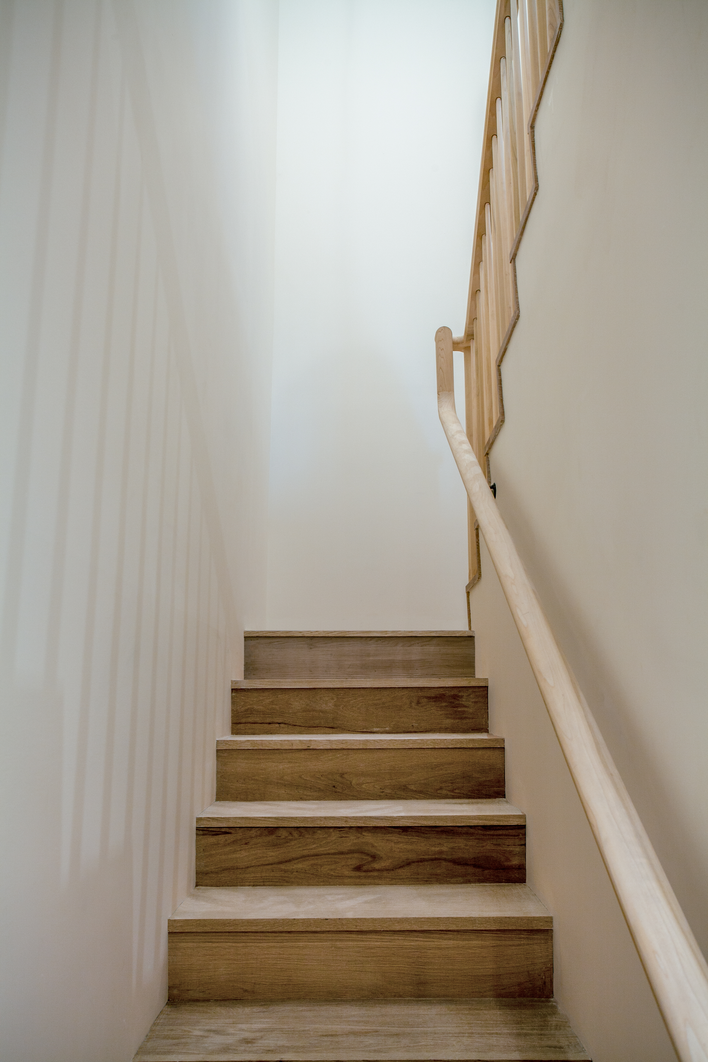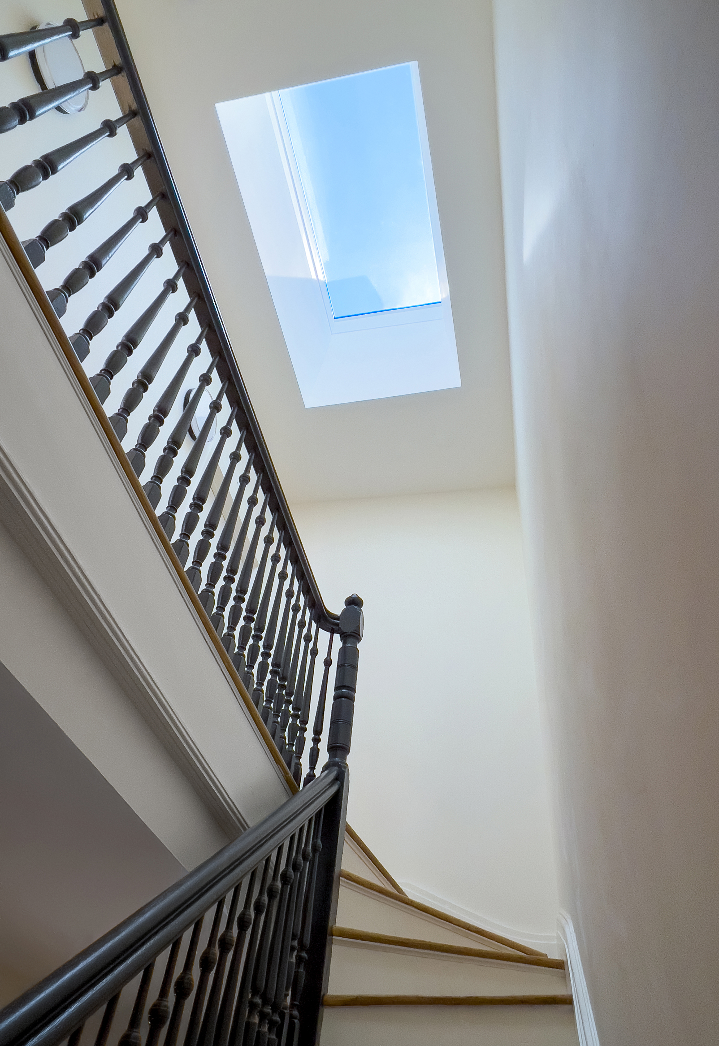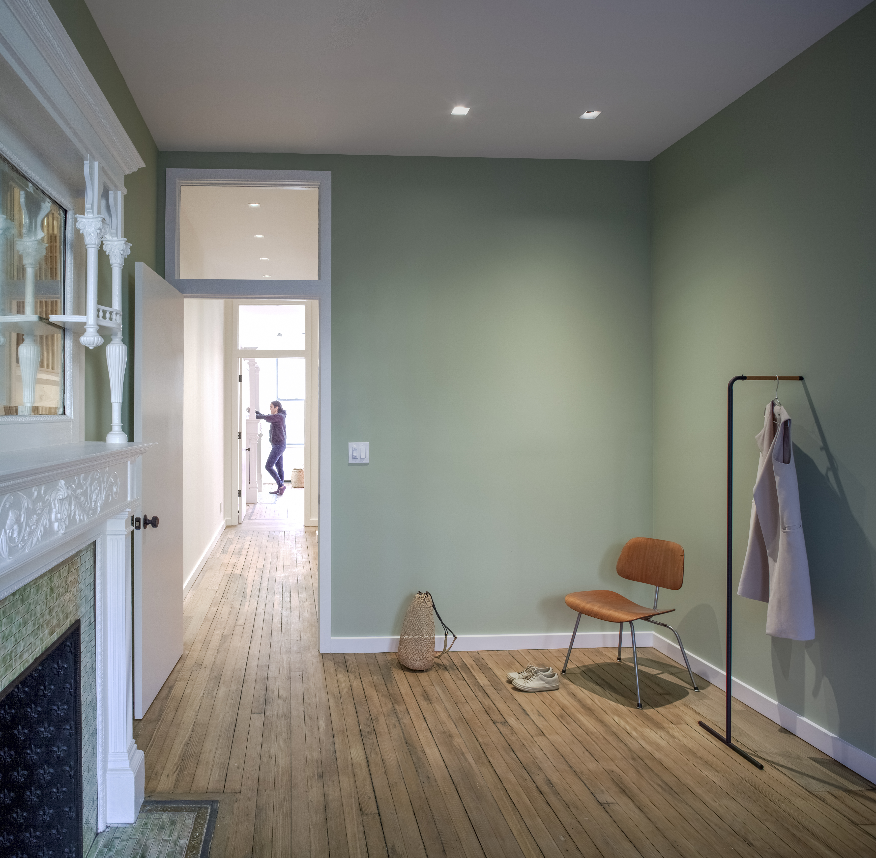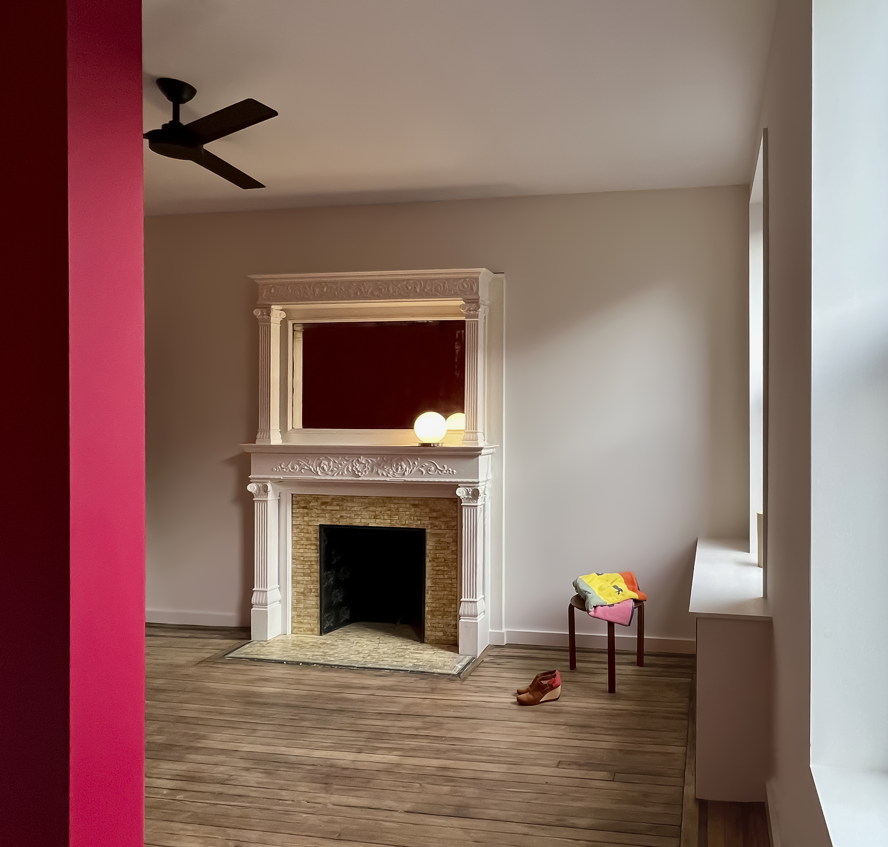The design and renovation of a pre-war townhouse to reconfigure the four-story building into a two dwelling unit layout. A new stair is created for internal circulation of the single family occupying the triplex unit, meanwhile the existing main stair lead up to a top floor apartment unit.
The new communicating stair introduces a double height space in the longitudinal axis of the building. Passage ways between bedrooms receive daylight from the glazed overhead door transom, creating an openness between the spaces and circulation.
![]()
The building stair remain in place with the original stair elements. New paint colors palette and refinished treads paired the modern intent with original details of the house.
Interior spaces honors the preserved ornamental and decorative architectural elements—fireplace and mantels, flooring—with sensible scale of modern architectural details.
︎︎︎︎︎︎
Photography by : dotdotproject
The new communicating stair introduces a double height space in the longitudinal axis of the building. Passage ways between bedrooms receive daylight from the glazed overhead door transom, creating an openness between the spaces and circulation.
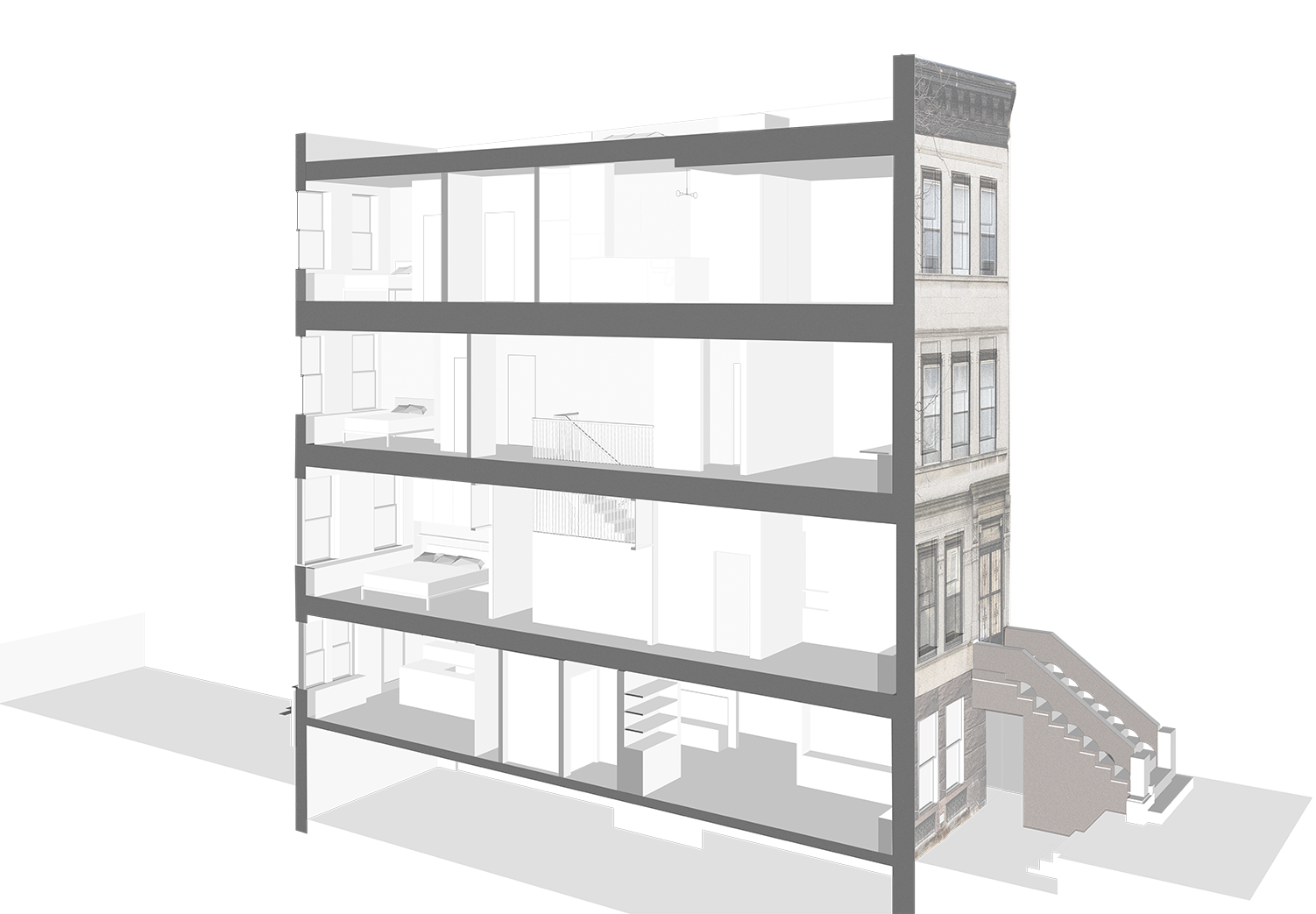
The building stair remain in place with the original stair elements. New paint colors palette and refinished treads paired the modern intent with original details of the house.
Interior spaces honors the preserved ornamental and decorative architectural elements—fireplace and mantels, flooring—with sensible scale of modern architectural details.
︎︎︎︎︎︎
Photography by : dotdotproject


